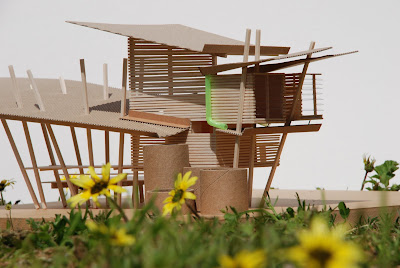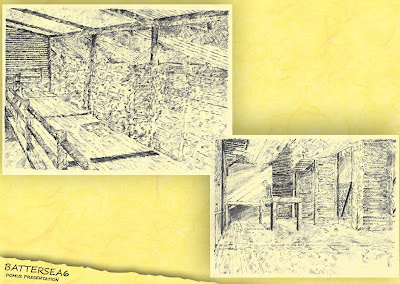It was agreed that using some of the tools taught to us in SRT257, we could justify reasons for minor changes to our design.
Reducing area as well as increasing ventilation seemed to be the way to go with our design. The permanent residents wing took most of the 'cuts' as the bedrooms were seen to be too big. Private areas were swung around from the back of the building to the front and area increased to allow residents to enjoy the view down the hill. Our roof has also been changed to have a 10 degree pitch rather than flat to cope with the onslaught of rain that will occur in the monsoon periods of the year in Kakadu.
We as a group still believe that our design is functional and through its simplicity it is beautiful if only due to the fact that it is a building that can easily be envisioned on a site.
In hindsight there are always ways that the design could have been improved but it would take a great deal of foresight to know how and what.
Also next time we will actually find the time to undertake fluid mapping rather than be 'creative' about it.




 ....and once again some of the images have uploaded with a negative effect...it really 'grinds my gears'
....and once again some of the images have uploaded with a negative effect...it really 'grinds my gears'












 Click for full size
Click for full size





 Click for full size
Click for full size




















