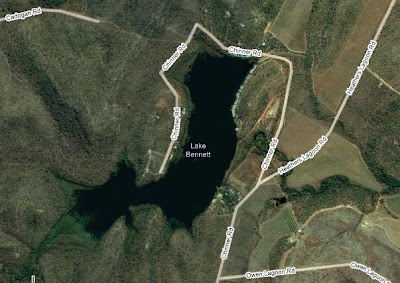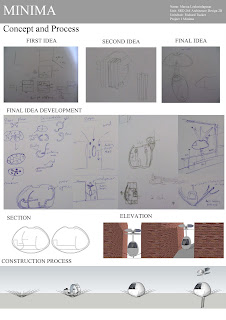Below are two images. The first is a preliminary site plan showing contours and grouping of trees and plants as well as orientation. Our sight slopes down to the North with a service road from the South-West. Our building will be oriented long ways across the slope (longest sides facing north and south) to minimize step downs and making our design a bunch of segregated 'boxes'.


...i still have no idea why when i upload colour images they turn out all buggered and inverted...DAMNN
























































